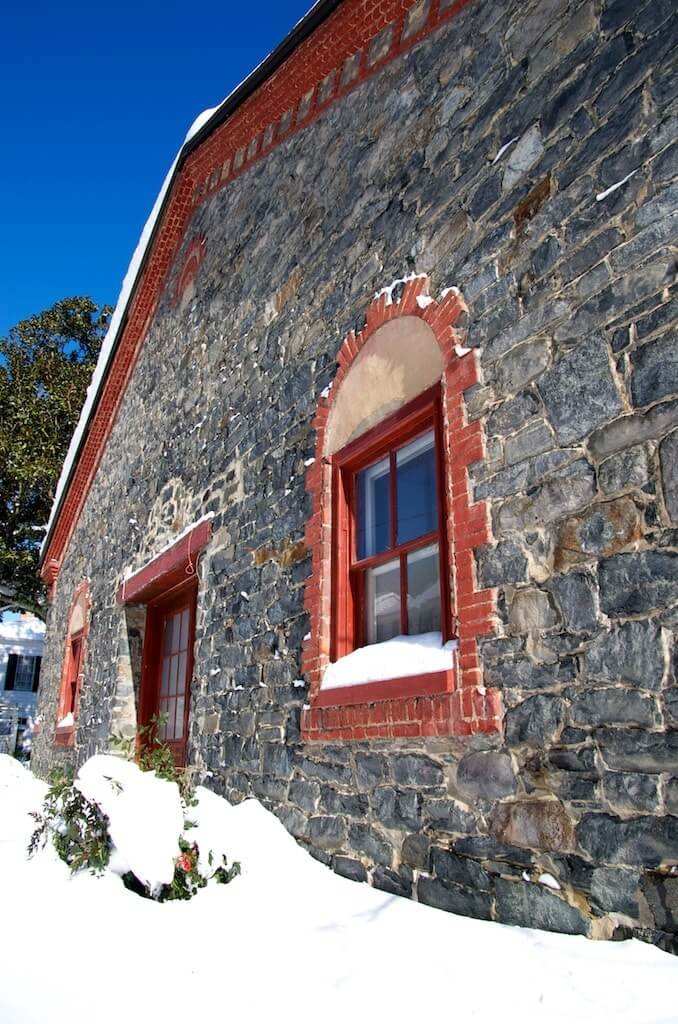Historic Homes & Buildings
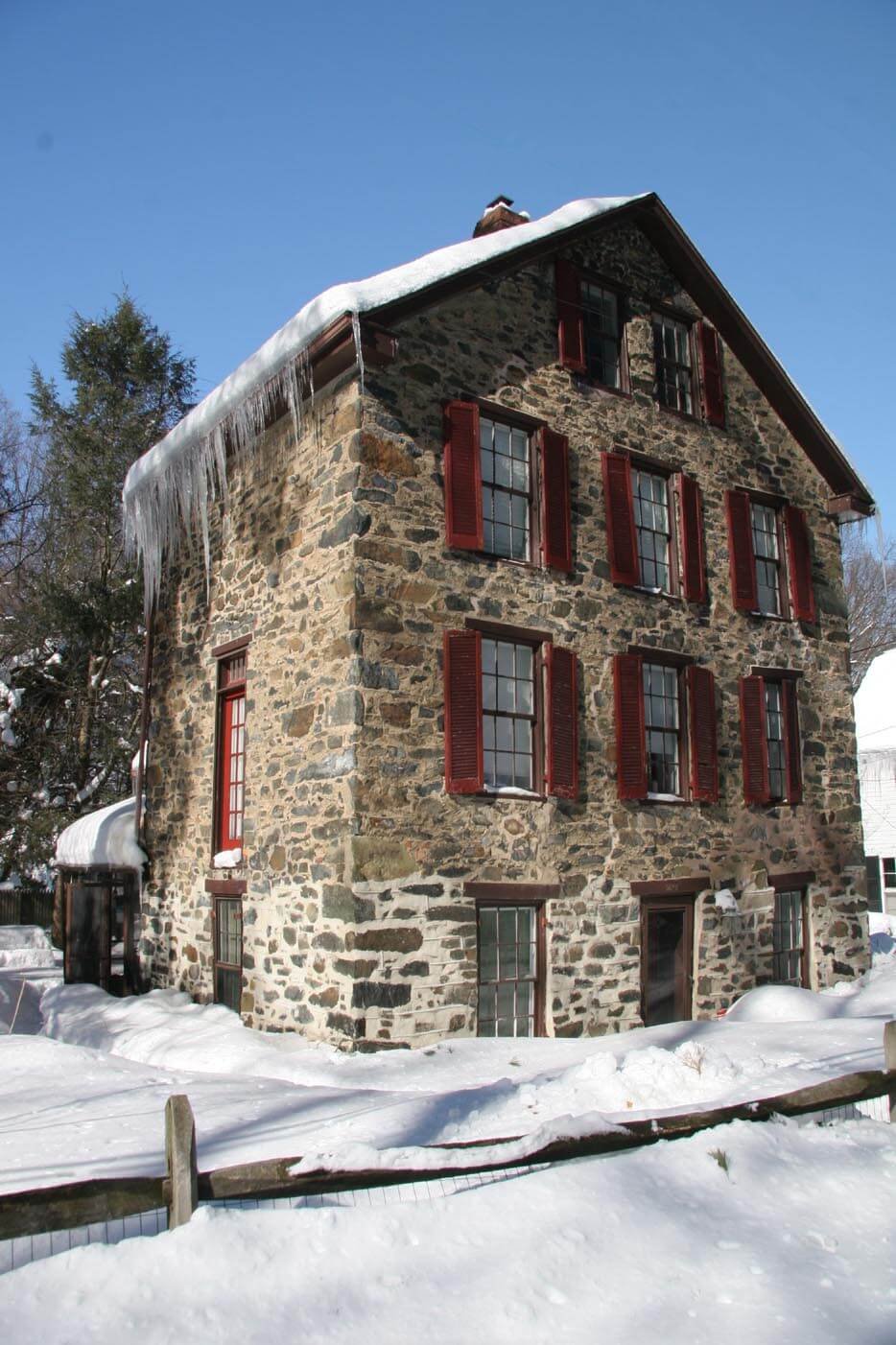
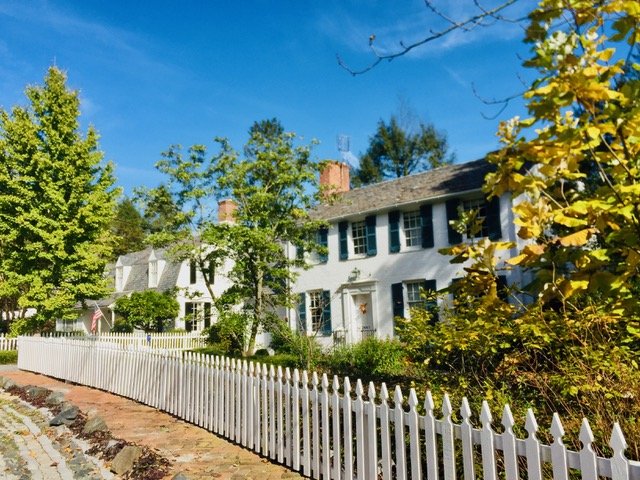


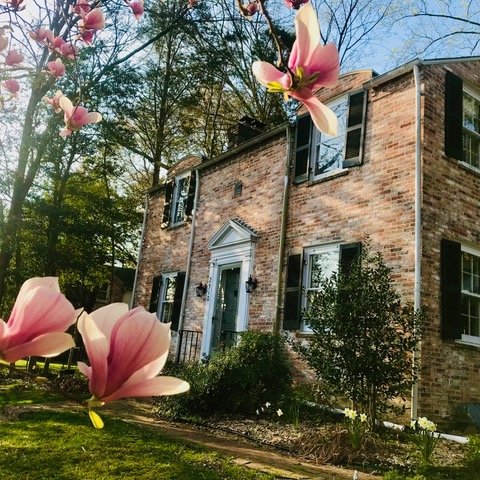
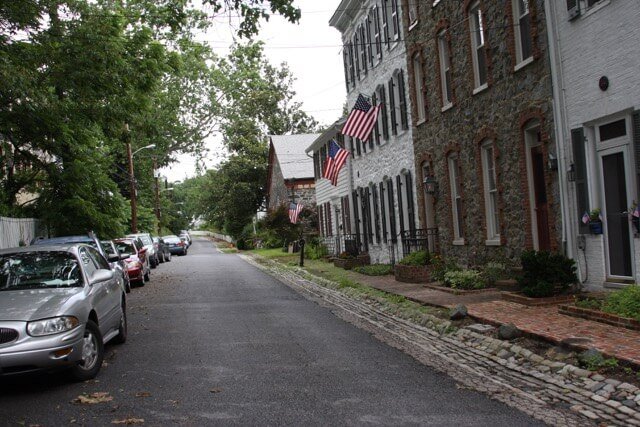
Take a Stroll through Dickeyville…
Self-Guided Walking Tour
As you walk through the quaint, cozy village of Dickeyville, follow along with our detailed Village Tour Guide document.
Estimated strolling time = about 1 hour.
7-page downloadable PDF document contains a labelled map with corresponding narrative and facts about various homes and buildings of interest.
Acknowledgement: Gratitude to the late Sam McCready for creating the written material for this Self Guided Walking Tour.
2. Video Walking Tour
From the comfort of your own home, take a captivating and informative walk through the beautiful village of Dickeyville, a complete 19th century mill town in the western part of Baltimore City.
TV host Donna Hamilton and historian William Schultheis help viewers discover the villages charming places, its people and their stories.
Truly one of Baltimores little historic garden treasures.
Acknowledgements
The video Dickeyville: Then & Now was a community collaboration. Funding for this project was provided in part by Preservation Maryland and The Maryland Historical Trust.
Presented by Donna Hamiton and the late William Schultheis
Produced by Wilton Martinez, the late Steve Davitt, and Pat Hawthorne
Music by Greg Shupe and Dennis Diamond
Artwork by Mark Luce and Melvin Miller
Graphic Design by John Synder
Get your Copy. Order the full DVD for yourself or as a gift! The price of $25 includes shipping and handling. Sales will be donated to the Dickeyville Community Association and the Village Archives. For further details:
Please contact Mike Blair, DCA Archives Chair (details are in the Village Directory)
Send a request via the DCA Contact Form
Buildings of Unique Interest
Dickeyville Memorial Presbyterian Church
Dating from c. 1890, is the Presbyterian manse [9]. Dickey Memorial Presbyterian Church [10] (1889) and the Church Hall [11] (1964) are next on the left. The Presbyterian community in the village dates back to 1873, when William J. Dickey, President of the Ashland Manufacturing Company, and others, organized the Presbyterian Church of Wetheredsville. The name of the church was later changed to Dickey Memorial Presbyterian Church.
———————————
Former Mill Warehouse
The tall stone-built house, built in 1872 in the General Grant style is the former warehouse for the mills [44]. It was restored as an art studio for noted Baltimore muralist, R.McGill Mackall (his mural may be seen in the former Baltimore Sun building in Baltimore). Mackall bought the property in 1932 and had it gutted, leaving a 45-foot square shell with walls 37 feet high—an ideal space for a muralist. He knocked down an adjacent property and used the materials to build a 3-story home inside the building so that he might live and work in his converted warehouse. The property has been occupied ever since by artists. Work by the current owner, sculptor Barry Johnston, is on display in the yard.
———————————
Ashland Chapel
Arguably, the most impressive home in the village, Ashland Chapel [18] built on land given in 1848 by the Wethereds, a Quaker family, as a house of worship, a school and a library for mill workers. It was converted in the 1960s into a charming home by Barbara Holdridge, founder of Caedmon Records, which produced Spoken Word and Ethnic Music recordings. It continues to be a private residence. It is easy to see the building’s origins. Even the steeple has been preserved as a separate structure on the grounds. Also to be seen is one of the waiting stations for the trolley, which ran through the village. You will notice a number of hitching posts in the village. These are purely decorative and were added when the village was gentrified.
———————————
Unique Four Story Stone Home
The distinctive, tall, four-story stone house [8] was built in 1848 by William Hendrick. Enos Humphries, a founder of the local chapter of the Independent Order of Oddfellows (IOOF), lived here. The house is unusual with its central chimney and four stories, with two rooms on each floor—and the attempt to make the local rubblestone look like dressed blocks—it is one of the most distinctive homes in Dickeyville.
———————————
Oddfellows Hall
Acknowledgements
Gratitude to Sam McCready for creating contents for the Self-Guided Walking Tour.
Other sources used to create this account of Dickeyville's history include village historians Dr. Feather Davis and DCA Archivist, Mike Blair.
Further sources of historic information
Wikipedia's entry about Dickeyville Historic District.
Baltimore Live's introduction of Dickeyville
Full ADD MORE
Self-Guided Walking Tour of Historic Dickeyville
Length of tour—1 hour approx.
★ [1] Begin your tour at the STOP sign at the junction of Forest Park Avenue and Wetheredsville Road. You will already see what makes Dickeyville such a special place; the period homes, the well-cared for gardens, the Belgian block and stone lining the street, the picket fences, the stone walls, a tribute to all the residents of this special place.
On the hill on your right, #5141 [2] was built c.1895, while the dates for #5137 [3] and #5138 [4] are 1913 and 1915 respectively. The charming red cedar shake farmhouse on your right, 5131 [5] Wetheredsville, dates from 1855. “Billy Ware”, who fought with the 4th Regiment, Maryland Infantry, Company G in the Civil War, lived here after the war. Reunions of the regiment’s veterans were held on the lawn every Decoration Day (now Memorial Day). You will notice that most of the homes in Dickeyville are painted white but there are few exceptions, such as this one. See if you can spot them.
Walk down Wetheredsville Road, past #5123 [6] (c.1855) and #5115 [7] (1955) on your right. The distinctive, tall, four-story stone house on your left (#5122) [8] was built in 1848 by William Hendrick. Enos Humphries, a founder of the local chapter of the Independent Order of Oddfellows (IOOF), lived here. The house is unusual with its central chimney and four stories, with two rooms on each floor—and the attempt to make the local rubblestone look like dressed blocks—it is one of the most distinctive homes in Dickeyville..
Next door, #5116 [9], dating from c. 1890, is the Presbyterian manse. Dickey Memorial Presbyterian Church [10](1889) and the Church Hall [11] (1964) are next on the left. The Presbyterian community in the village dates back to 1873, when William J. Dickey, President of the Ashland Manufacturing Company, and others, organized the Presbyterian Church of Wetheredsville. The name of the church was later changed to Dickey Memorial Presbyterian Church.
The white clapboard house, #5111 [12] Wetheredsville Road, directly opposite the church, was built c.1850. The superintendent of the Ashland Mill, George T. Loomis, bought the property in the early 1860s, and the Loomis-Hutton family lived there for almost 100 years. In 1951, the property, with its extensive grounds and outbuildings, was sold at auction to a developer, Charles Stokes. He is responsible for building the properties on Sekots Lane (Stokes spelled backwards).
Stand at the junction of Wetheredsville Road and Pickwick and look to your right. You can see the original Springhouse from the Loomis-Hutton estate. It is part of the second house on the left, #2309, [13] and dates from 1850. The fourth house on the left, #2305 [14] was the carriage house, restored c1900. The other houses further up Pickwick and Sekots were built by Charles Stokes and other developers in a style sympathetic to the other properties in the village. They date from the late 1950s.
The next house on Wetheredsville Road, the stone-and-clapboard house on the right, #5107 [15] was the Gatehouse for the Loomis-Hutton estate. It was built c.1865. Frank Page, the village lamplighter, lived here at a later date. The small shed in the yard was the privy! You’ll see others in the backyards of many houses in Dickeyville.
The red brick house next door, #5103 [16] is one of the newest houses in the village and was built in 1953.
Next on the right, 5101 Wetheredsville Road [17], was the meeting place for the Junior Order of the United American Mechanics. Built in 1897, it served as a meeting hall, a concert hall for vaudeville and minstrel shows, and Madame Jolly’s Waxworks. There is still a stage at the end of the Drawing Room.
Across the road, on your left, is the most impressive home in the village, Ashland Chapel [18] built on land given in 1848 by the Wethereds, a Quaker family, as a house of worship, a school and a library for mill workers. It was converted in the 1960s into a charming home by Barbara Holdridge, founder of Caedmon Records, which produced Spoken Word and Ethnic Music recordings. It continues to be a private residence. It is easy to see the building’s origins. Even the steeple has been preserved as a separate structure on the grounds. Also to be seen is one of the waiting stations for the trolley, which ran through the village. You will notice a number of hitching posts in the village. These are purely decorative and were added when the village was gentrified.
Look up Tucker Lane. The first three homes on the left, #2323 [19], 2321 [20], 2317 [21], were built in the 1870s. Mr. Tucker, who gave his name to the street, lived at #2300 [22] (1900). The majority of houses on the right hand side of Tucker Lane, were built in the 1950s.
#5029 Wetheredsville Road [23], on the right, dates from 1900. Next door, #5027 [24], was built in 1948 by developer, Ruth Pritchard, and is known locally as “Little Mount Vernon”.
The long, rubblestone, double-fronted house on your right, #5023 Wetheredsville Road [25], was originally a duplex, built in 1850. It was the village store and later became a candy store. The homes at each end, #5025 [26] and #5019 [27], were added in 1860. In 1869, when the property was on the market, it was advertised as “a good business stand…with a spring of water in the yard, and a good pump in front of the house. The place is well laid off with Ornamental and Fruit Trees, with good fencing.” This gives a fine sense of what Dickeyville might have looked like in the 1800s.
#5016 [28], opposite, was built in 1858 on land owned by Charles Wethered, one of the three Wethered brothers who owned mills in the village, then called Wetheredsville. The architect responsible for many of the restorations in the village, Harold A. Stilwell, lived here in the 1930s.
The property next door, # 5012 Wetheredsville Road [29], was built in 1936 on the site of a house that had been swept away in a major flood. Dr. Monmonier, the local GP, had his surgery there, 1 hour daily, 1890-1909.
Opposite, on the left, is 5017 [30], which dates from 1943, and was built by Ruth Prichard. Its most notable architectural feature is the cantilevered second-floor balcony overlooking the stream and giving the house its name, “Fallsview Cottage”.
Next door, #5009 [31] was built c1900 and was originally a simple worker’s cottage; it has been extended over the years. There is evidence of an older structure in the extensive and beautiful terrace gardens at the rear of the property.
The #35 trolley [32], from Lorraine Cemetery to Walbrook Junction, ran down the middle of Wetheredsville Road. The trolley stop was adjacent to the lane opposite, known as Cottondale Lane, possibly because the cotton bales were rolled down the lane from the mill warehouse. The trolley continued down Wetheredsville Road, along the driveway of the house directly in front of you.
#5010 [33] was a tavern during prohibition. The noise from the establishment offended the neighbor who lived opposite and he took his revenge by spreading stinking manure from his outhouse! It is not recorded if the smell discouraged the tavern’s clientele. The one-story structure, built on the site of an earlier home and store that had burned down in 1914, was renovated in 1952 by Ruth Pritchard as a two-story home. The striking iron gate and railings along the river side of the home were made by the historic Baltimore company, G. Krug & Son, which is recognized as the oldest continuously operating blacksmith in the United States.
#5008 [34] Wetheredsville Road dates from c.1862. Next door, on the left, is #5002 [35]. The stone building was the village school, built in 1862. Two frame wings, #5004 [36] and #5000 [37], were added to accommodate Dickeyville’s growing population.
The homes opposite the schoolhouse, #5001 [38] thru #5005 [40] were built new in 1951, while #5007 [41] was built to incorporate an older duplex. The popular Baltimore crime writer, Laura Lippman, lived with her parents in #5003 [39]. She uses Dickeyville and the surrounding neighborhoods as the setting for some of her novels, most notably in The Most Dangerous Thing.
Continue along Wetheredsville. The last house in the village, on the left, #4901 [42] (1875), was built for the Ashland Mill superintendent, John Melville. Catholic Church services were regularly conducted in this house when it was owned by the Moran family.
Opposite #4901 [43] is the Ashland Mill (later called the Ballymena Mill), built on the site of a paper mill owned by Samuel Tschudy from 1821. It was acquired by Charles Wethered in 1843, and the name of the village was changed to Wetheredsville. Being Quakers, the Wethereds were pacifists, and made both ‘government blue’ and ‘confederate gray’ cloth. Local gossip has it that the Union soldiers, stationed in nearby Franklintown, caught a mull-drawn mill wagon, loaded with ‘confederate gray’ cloth, slipping down the road and placed an embargo on the sale of Wethered goods. The story cannot be proven but it makes a good yarn. Following the Civil War, there were a series of disastrous floods on the Gwynn’s Falls. Each time, the Wethered brothers replaced damaged buildings and machinery but after the major Freshet of 1868, they had to borrow money, which they were unable to repay, and they sold the Ashland Mill to William J. Dickey. Today the mill buildings house workshops and businesses, including Maryland Sound, which is responsible for the sound equipment used at major rock concerts and the New York Ball Drop in Times Square.
Return along Wetheredsville Road and take a right at Cottondale Lane. The gardens (and the swimming pool) on the left belong to the houses which front Pickwick Road. The tall stone-built house, built in 1872 in the General Grant style is the former warehouse for the mills [44]. It was restored as an art studio for noted Baltimore muralist, R. McGill Mackall (his mural may be seen in the former Baltimore Sun building in Baltimore). Mackall bought the property in 1932 and had it gutted, leaving a 45-foot square shell with walls 37 feet high—an ideal space for a muralist. He knocked down an adjacent property and used the materials to build a 3-story home inside the building so that he might live and work in his converted warehouse. The property has been occupied ever since by artists. Work by the current owner, sculptor Barry Johnston, is on display in the yard.
Across the meadow, on your right, is the Dam for the Ashland Mill [45]. It replaces the stone and wooden structure, which was washed away by Hurricane Agnes in 1972. Upstream, is the site of the former Franklin Mill (c. 1808), which burned down in 1934, shortly after the village was auctioned off.
The major part of the Franklin Mill that remains today, apart from a small section of footprint adjacent to the stream, is the former mill office, now a private home, #2435 (1848) [46]. In 1899, Teddy Roosevelt spoke from the front steps, which are now demolished. The top floor also served as William J. Dickey’s office. The building is known locally as the village jail because in the early 1900s, offenders arrested by Jake Pace, Dickeyville’s one-man police force, could be locked up there overnight. When the village was being restored in the 1930s, the developers worked out of this building.
Opposite, on your left, is 2432 Pickwick Road (1835) [47], a distinctive home in the Early Republic style. It is reputed to have been moved to the present site from Franklintown but there is no firm evidence of this.
Continue to your right, up Pickwick Road. The stone row on your left, now a duplex, #2434 [48], #2436 [49], was formerly 3 mill cottages, built in 1808. At the rear were stables and a road leading to the Wethered-Dickey mansion, high on the hill. The homes on the right, all the way to Forest Park Avenue, date from the late 1930s and were built on land vacated by the Franklin Mill after the fire. #2437 (1939) [50] was the first of these new homes to be built. The site for #2441 [51] was the village dump!
At Forest Park Avenue, use the crosswalk. Of special interest is the stone house on your left at 2500 Pickwick Road (1808) [52]. Known locally as “The Old Stone Row”, the shallow building was eight narrow units built in 1808. During restoration, six of the units were torn down. The remaining units were combined and extended to create a home, which still retains its olde-worlde charm. Apart from this house, all the others on the left are of recent construction.
The majority of the on the right were typical Dickey duplexes, and with the exception of #2525 [53] and #2553 [54],both built 1939, date from the 1880s. The Magistrate’s court was in the front room of #2515 [55]. As with other Dickeyville houses which border the Gwynn’s Falls, the second story of these stone-and-frame homes is at street level.
Of interest is #2541 (c.1900) [56], known as the “Wagon Wheel House” because of the wagon wheel embedded in the rear wall. The original part of the house is on the left. In the center was a patio joining the house and the carriage house on the right. The patio and the carriage house were incorporated into the main home during restoration. Emmy-award winning Poet Laureate for Maryland, Lucille Clifton (1936-2010) lived in this house.
The houses further up the street, #s 2549, 2451, were built in 1939, while # 2533 is 1885. On the opposite side of the street, #s 2506, 2510, 2514, date from 1938/39. The house at the top of the street, #2550, was built more recently, in 1964.
Return to Forest Park Avenue (If you have time, you may wish to take a short detour to the left, over the bridge [57]—formerly a 100-foot covered bridge that was destroyed during the Freshet of 1868). #5007 [58] Forest Park Avenue, on your right, a home in the Early Republic Style, dates c. 1844. In the late 19th century, the village barbershop was on the front porch. The two houses on your left, #5008 [59], #5010 [60], were built in 1941.
Return along Pickwick Road to the junction with Cottondale Lane. On the right, the four homes, #2430 [61] thru #2418 [62], were built by William J. Dickey in 1880. They were all duplexes for mill workers, but after restoration in 1936, they became single-family homes. #2430 was the developer’s showhouse.
On the left, #2433 [63] Pickwick Road was the home of Malcolm Moose, an advisor to President Eisenhower. It is said there was a direct telephone line from the White House to his home. The house next door, #2427 (1885) [64] was restored in 1934 in the style of an English cottage. Next door, #2423 (1872) [44] is the Mill Warehouse restored for the muralist, R. McGill Mackall, in 1932.
#2417 [65] and #2415 [66], on the left, were built c.1880. Silas Townsend, who wrote the “Dickey Bird Song”, which heralded the changing of the village name from Wetheredsville to Dickeyville in 1896, lived in #2415.
The four-story rubblestone houses, #2411 [67] and #2407 [68], date from 1877. These were formerly two-family mill workers houses. The gas lamp at #2407 is a replica of a gas lamp at Independence Hall, Philadelphia.
Next door, #2405 (1875) [69] was the company store owned by William J. Dickey. On the second floor was a hall where, it is said, Dickey employed a woman from the YMCA to organize training in crafts and home-making for workers’ families.
Stop at the junction of Wetheredsville and Pickwick. To the left you will see three homes built in 1854; #5106 [70],which is in the Greek revival style, and #5104 [71]. The distinctive red brick duplex, #5100 [72], is now a single-family home. Opposite, through the trees, you will observe the Doric columns of the main entrance to Ashland Chapel.
On the right, #2400 Pickwick [73], was built in 1878. Its thick, German wooden siding, filigree eaves and barge boards are typical of the Dickeyville homes of the period.
#2332 (1834) [74], is a fascinating house which owes much of its design to North America's romance with gingerbread trim, dating to the 1830s and '40s, when builders began to interpret the masonry details of Europe's Gothic Revival architecture in wood. Houses in this style are characterized by a steeply pitched roofline and decoratively carved gable trim. #2332 carries a plaque, noting the house was brought here from Fort McHenry.
#2330 [75] and #2326 [76] were typical Dickey houses built in 1885 and restored in 1940, while #2322 [77] was built earlier, in 1848. It was the home of the Alfred King, who also fought in Company G in the Civil War. When the #35 trolley car was in operation, it ran within inches of the gable wall.
You are now back on Wetheredsville Road, near where you started your tour. If you walk back to the junction of Wetheredsville and Forest Park Avenue, the blue house in front of you, 2218 Hillhouse Road [78], built in 1886, was the gate lodge to the Dorsey home (now #2304 Hillhouse Road) [79]. Beyond the gate lodge, two new homes have been built in recent years. Beyond them, 2304 Hillhouse Road (the Dorsey home) was built in 1886 [79]. 2401 Hillhouse Road [80] dates from much earlier, 1814, and modified in 1835 for the mill manager, Mr. Kirk, while 2403 Hillhouse Road [81] was built in 1941. The Wethered/Dickey mansion stood further along the road. The stone structure, which reputedly became a gambling hall, was stripped for building while the owner was away in the US Air Force during World War II. It was demolished in the mid-1940s at the request of the villagers. Only the footprint may now be seen.
We hope you have enjoyed this glimpse into the living history of a remarkable village.
END OF TOUR



